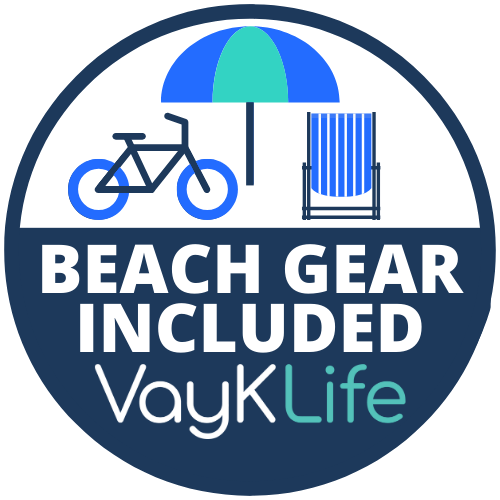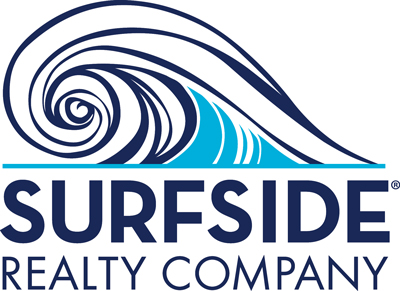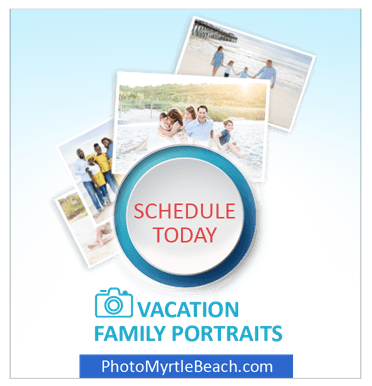Bazinga
Area: Walk to Beach
Type: House
Spring and Summer Specials!
Book a new reservation and save up to:
40% Off April
40% Off May
15% Off June
Discounts Have Been Applied!
Offer expires 06/27/2025 and you must book your vacation between 03/10/2025 and 06/27/2025.
Book your 2025 Surfside Realty vacation rental now and get a $350 credit towards beach gear delivered to your rental property.
* Free Delivery * Offer only good for 7-21 night stays in 2025.
Click here to learn more
Description
LINENS & BED SET UP INCLUDED WITH EVERY WEEKLY RESERVATION!
Nestled just a few steps away from the beach and offering stunning inlet channel views, Bazinga Beach House is the perfect getaway for family and friends. This luxurious 3-story home boasts an array of incredible features designed for comfort and relaxation, including a private pool, professionally maintained and available for seasonal heating upon request. With over 5,500 square feet of living space, the home offers two fully-equipped kitchens, two dining rooms, and two spacious living areas, ensuring there's plenty of room for everyone to gather. The third-floor bedroom includes a private balcony and a cozy sitting area, while the second floor provides additional bedrooms, a den area, and easy access to the porch for outdoor enjoyment. For even more entertainment, the home features a game room and a wine refrigerator for those quiet nights in.
Enjoy the outdoors with covered porches, a private exterior shower, and the convenience of a floating dock on the channel. Plus, with ample parking and a pet-friendly policy on the first floor (with a 50 lb weight limit), this home is perfect for your entire family, including your four-legged friends. Whether you're looking to relax by the pool, take in the ocean breeze from the balcony, or explore the nearby beach, Bazinga Beach House offers everything you need for an unforgettable vacation.
LOCATION
1885 Pompano Drive
Garden City Beach, South Carolina
From Piers: 5.1 Miles South of Surfside Pier & 2.7 Miles South of Garden City Pier
EXTERIOR FEATURES
Approximately 7 Homes Away From the Ocean, Inlet Channel Front with Floating Dock, Private Pool (24' x 15') - Professionally Maintained, Seasonal Pool Heat Available (Upon Request, Additional Fees Apply), Covered Porches, 3rd Floor Private Balcony, Exterior Shower, 8 Total Parking, Non Smoking Environment, Pet Friendly on 1st Floor Only (50 lb Limit, Max 2 Dogs, Additional Fees Apply)
SLEEP ACCOMMODATIONS
1st Floor Bedrooms (Two): 2 Full, 2 Twin over Full Bunk Beds, 1 Twin Trundle
1st Floor Sitting Area: 3 Sofa Beds
2nd Floor Bedrooms (Four): 1 King, 1 King, 1 King, 2 Queens
2nd Floor Sitting Area: 1 Sofa Bed
3rd Floor Bedrooms (One): 2 Queens, 1 Futon
BATHROOM LOCATIONS
1st Floor (Two): 1 Hall Access and 1 Hall & Porch Access
2nd Floor (Three): 2 Private, 1 Shared Hall Access
3rd Floor (One): 1 Private
PROPERTY AMENITIES
Linens and bath towels are provided at this home for all weekly reservations! 3 Story Home, 2 Kitchens, 2 Dining Rooms & 2 Living Rooms - (1 each on 1st & 2nd Levels), 3rd Floor Bedroom with Sitting Area & Private Balcony, Wine Refrigerator, Game Room, 2nd Floor - 2 Bedrooms & Den Area with Porch Access, Televisions, Ceiling Fans, Approximately 5500 Heated Sq. Feet. Internet, Heat & Central A/C, Washer & Dryer, Range & Oven, Ceiling Fans Throughout, Refrigerator, Dishwasher, Iron & Ironing Board, Basic Kitchen Amenities. All bedding will have a mattress cover, pillows and comforter or bedspread. We also provide a small bar of soap at each sink, one roll of toilet paper in each bathroom, and a trash bag in each trashcan. Guests should be prepared to provide any of these items as needed beyond what we supply. Guests are also responsible for providing detergents, spices, salt & pepper, sugar, etc as needed.
Nestled just a few steps away from the beach and offering stunning inlet channel views, Bazinga Beach House is the perfect getaway for family and friends. This luxurious 3-story home boasts an array of incredible features designed for comfort and relaxation, including a private pool, professionally maintained and available for seasonal heating upon request. With over 5,500 square feet of living space, the home offers two fully-equipped kitchens, two dining rooms, and two spacious living areas, ensuring there's plenty of room for everyone to gather. The third-floor bedroom includes a private balcony and a cozy sitting area, while the second floor provides additional bedrooms, a den area, and easy access to the porch for outdoor enjoyment. For even more entertainment, the home features a game room and a wine refrigerator for those quiet nights in.
Enjoy the outdoors with covered porches, a private exterior shower, and the convenience of a floating dock on the channel. Plus, with ample parking and a pet-friendly policy on the first floor (with a 50 lb weight limit), this home is perfect for your entire family, including your four-legged friends. Whether you're looking to relax by the pool, take in the ocean breeze from the balcony, or explore the nearby beach, Bazinga Beach House offers everything you need for an unforgettable vacation.
LOCATION
1885 Pompano Drive
Garden City Beach, South Carolina
From Piers: 5.1 Miles South of Surfside Pier & 2.7 Miles South of Garden City Pier
EXTERIOR FEATURES
Approximately 7 Homes Away From the Ocean, Inlet Channel Front with Floating Dock, Private Pool (24' x 15') - Professionally Maintained, Seasonal Pool Heat Available (Upon Request, Additional Fees Apply), Covered Porches, 3rd Floor Private Balcony, Exterior Shower, 8 Total Parking, Non Smoking Environment, Pet Friendly on 1st Floor Only (50 lb Limit, Max 2 Dogs, Additional Fees Apply)
SLEEP ACCOMMODATIONS
1st Floor Bedrooms (Two): 2 Full, 2 Twin over Full Bunk Beds, 1 Twin Trundle
1st Floor Sitting Area: 3 Sofa Beds
2nd Floor Bedrooms (Four): 1 King, 1 King, 1 King, 2 Queens
2nd Floor Sitting Area: 1 Sofa Bed
3rd Floor Bedrooms (One): 2 Queens, 1 Futon
BATHROOM LOCATIONS
1st Floor (Two): 1 Hall Access and 1 Hall & Porch Access
2nd Floor (Three): 2 Private, 1 Shared Hall Access
3rd Floor (One): 1 Private
PROPERTY AMENITIES
Linens and bath towels are provided at this home for all weekly reservations! 3 Story Home, 2 Kitchens, 2 Dining Rooms & 2 Living Rooms - (1 each on 1st & 2nd Levels), 3rd Floor Bedroom with Sitting Area & Private Balcony, Wine Refrigerator, Game Room, 2nd Floor - 2 Bedrooms & Den Area with Porch Access, Televisions, Ceiling Fans, Approximately 5500 Heated Sq. Feet. Internet, Heat & Central A/C, Washer & Dryer, Range & Oven, Ceiling Fans Throughout, Refrigerator, Dishwasher, Iron & Ironing Board, Basic Kitchen Amenities. All bedding will have a mattress cover, pillows and comforter or bedspread. We also provide a small bar of soap at each sink, one roll of toilet paper in each bathroom, and a trash bag in each trashcan. Guests should be prepared to provide any of these items as needed beyond what we supply. Guests are also responsible for providing detergents, spices, salt & pepper, sugar, etc as needed.
Calendar
Available
Unavailable
Check-In
Check-Out
| April 2025 | ||||||
|---|---|---|---|---|---|---|
| Sun | Mon | Tue | Wed | Thu | Fri | Sat |
| 01 | 02 | 03 | 04 | 05 | ||
| 06 | 07 | 08 | 09 | 10 | 11 | 12 |
| 13 | 14 | 15 | 16 | 17 | 18 | 19 |
| 20 | 21 | 22 | 23 | 24 | 25 | 26 Notify |
| 27 | 28 | 29 | 30 | |||
| May 2025 | ||||||
|---|---|---|---|---|---|---|
| Sun | Mon | Tue | Wed | Thu | Fri | Sat |
| 01 | 02 | 03 | ||||
| 04 | 05 | 06 | 07 | 08 | 09 | 10 Notify |
| 11 | 12 | 13 | 14 | 15 | 16 | 17 Notify |
| 18 | 19 | 20 | 21 | 22 | 23 | 24 |
| 25 | 26 | 27 | 28 | 29 | 30 | 31 Notify |
| June 2025 | ||||||
|---|---|---|---|---|---|---|
| Sun | Mon | Tue | Wed | Thu | Fri | Sat |
| 01 | 02 | 03 | 04 | 05 | 06 | 07 |
| 08 | 09 | 10 | 11 | 12 | 13 | 14 |
| 15 | 16 | 17 | 18 | 19 | 20 | 21 |
| 22 | 23 | 24 | 25 | 26 | 27 | 28 |
| 29 | 30 | |||||
| July 2025 | ||||||
|---|---|---|---|---|---|---|
| Sun | Mon | Tue | Wed | Thu | Fri | Sat |
| 01 | 02 | 03 | 04 | 05 Notify | ||
| 06 | 07 | 08 | 09 | 10 | 11 | 12 Notify |
| 13 | 14 | 15 | 16 | 17 | 18 | 19 |
| 20 | 21 | 22 | 23 | 24 | 25 | 26 Notify |
| 27 | 28 | 29 | 30 | 31 | ||
| August 2025 | ||||||
|---|---|---|---|---|---|---|
| Sun | Mon | Tue | Wed | Thu | Fri | Sat |
| 01 | 02 Notify | |||||
| 03 | 04 | 05 | 06 | 07 | 08 | 09 Notify |
| 10 | 11 | 12 | 13 | 14 | 15 | 16 |
| 17 | 18 | 19 | 20 | 21 | 22 | 23 |
| 24 | 25 | 26 | 27 | 28 | 29 | 30 |
| 31 | ||||||
| September 2025 | ||||||
|---|---|---|---|---|---|---|
| Sun | Mon | Tue | Wed | Thu | Fri | Sat |
| 01 | 02 | 03 | 04 | 05 | 06 | |
| 07 | 08 | 09 | 10 | 11 | 12 | 13 |
| 14 | 15 | 16 | 17 | 18 | 19 | 20 |
| 21 | 22 | 23 | 24 | 25 | 26 | 27 |
| 28 | 29 | 30 | ||||
| October 2025 | ||||||
|---|---|---|---|---|---|---|
| Sun | Mon | Tue | Wed | Thu | Fri | Sat |
| 01 | 02 | 03 | 04 | |||
| 05 | 06 | 07 | 08 | 09 | 10 | 11 |
| 12 | 13 | 14 | 15 | 16 | 17 | 18 |
| 19 | 20 | 21 | 22 | 23 | 24 | 25 |
| 26 | 27 | 28 | 29 | 30 | 31 | |
| November 2025 | ||||||
|---|---|---|---|---|---|---|
| Sun | Mon | Tue | Wed | Thu | Fri | Sat |
| 01 | ||||||
| 02 | 03 | 04 | 05 | 06 | 07 | 08 |
| 09 | 10 | 11 | 12 | 13 | 14 | 15 |
| 16 | 17 | 18 | 19 | 20 | 21 | 22 |
| 23 | 24 | 25 | 26 | 27 | 28 | 29 |
| 30 | ||||||
| December 2025 | ||||||
|---|---|---|---|---|---|---|
| Sun | Mon | Tue | Wed | Thu | Fri | Sat |
| 01 | 02 | 03 | 04 | 05 | 06 | |
| 07 | 08 | 09 | 10 | 11 | 12 | 13 |
| 14 | 15 | 16 | 17 | 18 | 19 | 20 |
| 21 | 22 | 23 | 24 | 25 | 26 | 27 |
| 28 | 29 | 30 | 31 | |||
| January 2026 | ||||||
|---|---|---|---|---|---|---|
| Sun | Mon | Tue | Wed | Thu | Fri | Sat |
| 01 | 02 | 03 | ||||
| 04 | 05 | 06 | 07 | 08 | 09 | 10 |
| 11 | 12 | 13 | 14 | 15 | 16 | 17 |
| 18 | 19 | 20 | 21 | 22 | 23 | 24 |
| 25 | 26 | 27 | 28 | 29 | 30 | 31 |
| February 2026 | ||||||
|---|---|---|---|---|---|---|
| Sun | Mon | Tue | Wed | Thu | Fri | Sat |
| 01 | 02 | 03 | 04 | 05 | 06 | 07 |
| 08 | 09 | 10 | 11 | 12 | 13 | 14 |
| 15 | 16 | 17 | 18 | 19 | 20 | 21 |
| 22 | 23 | 24 | 25 | 26 | 27 | 28 |
| March 2026 | ||||||
|---|---|---|---|---|---|---|
| Sun | Mon | Tue | Wed | Thu | Fri | Sat |
| 01 | 02 | 03 | 04 | 05 | 06 | 07 |
| 08 | 09 | 10 | 11 | 12 | 13 | 14 |
| 15 | 16 | 17 | 18 | 19 | 20 | 21 |
| 22 | 23 | 24 | 25 | 26 | 27 | 28 |
| 29 | 30 | 31 | ||||
Amenities
ATTRACTIONS
- restaurants
ACCOMMODATIONS
- Bunk-2
- Full-2
- King-3
- Queen-4
- Sofa Bed-5
- Twin-1
ENTERTAINMENT
- Television
GENERAL
- Air Conditioning
- Clothes Dryer
- Heating
- Internet
- Living Room
- Washing Machine
KITCHEN
- Coffee Maker
- Dishes & Utensils
- Dishwasher
- Kitchen
- Microwave
- Oven
- Refrigerator
- Stove
- Toaster
NEIGHBORHOOD
- South Garden City
OUTDOOR
- Balcony
- Heated Pool-Electric(fees apply)
PET FRIENDLY
- FEES APPLY
POOL
- Private Pool
SUITABILITY
- children welcome
- non smoking only
(0) Reviews
Currently, there are 0 reviews for this Property.
Questions and Answers
Want to know specifics? Ask anything about this specific property that you would like to know...
Example: “Is the balcony screened in?” or “Is there a toaster oven?”
Example: “Is the balcony screened in?” or “Is there a toaster oven?”
Request More Info
Want to know specifics? Ask anything in reference to vacationing at this property that you would like to know...
Example: “Are fresh linens provided?”
Example: “Are fresh linens provided?”
Find Available Dates For this Property


